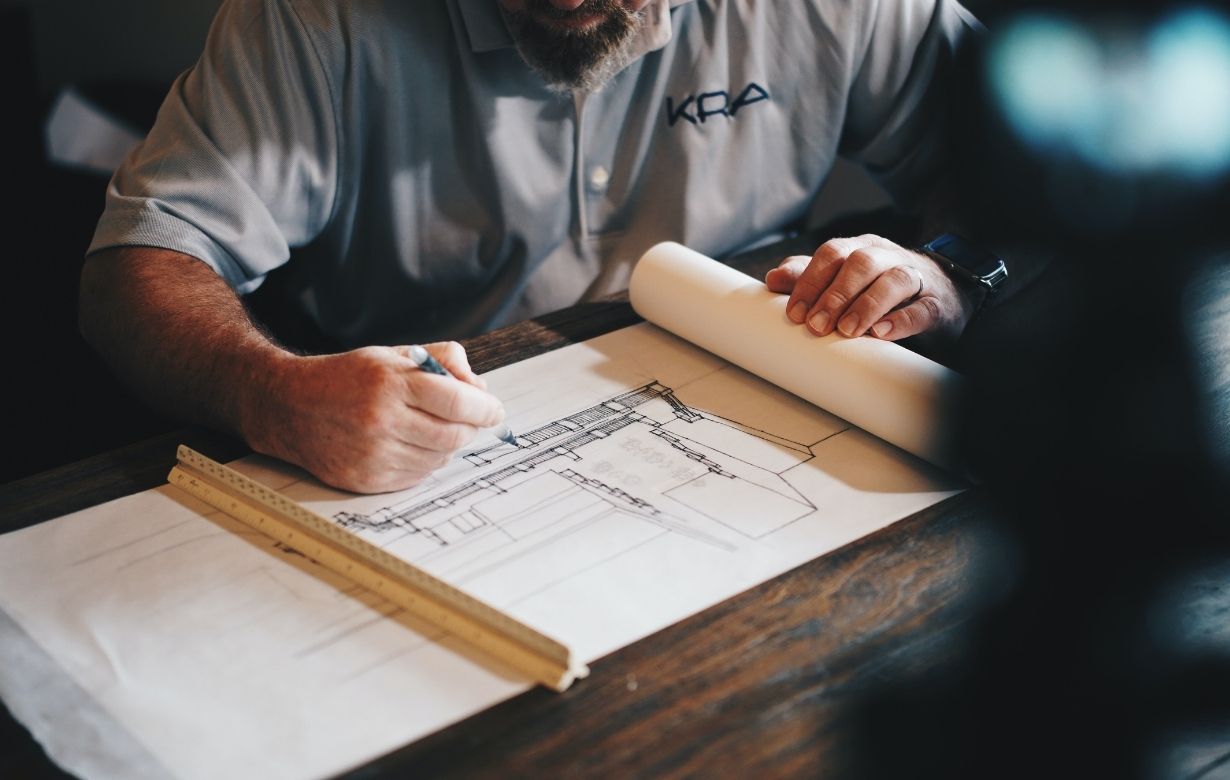Introduction to AutoCAD Civil 3D
This four-part virtual training series provides the foundation for AutoCAD Civil 3D, including sessions on The AutoCAD Civil 3D Environment, Drawing Creation, Setup & Settings, Understanding Civil 3D Objects & Tools, and Project & Data Management. Join from the convenience of your office, jobsite, or home.

Are you – or any of your staff – new to AutoCAD Civil 3D, or just looking to expand your understanding of this powerful design/drafting tool for the Civil/Site industry? Maybe you’re just a periodic Civil 3D user, who wants to make yourself more valuable to the company, or improve your skill set for personal growth. Whatever the case, this class is ideal for anyone who wants to get a solid introduction to the most powerful site design package on the market.
This eight (8) hour course is delivered in four (4), two-hour long sessions that students can attend online, right from their own desk. A live instructor will explain the detailed functions, and address questions as the class progresses.
Note: Instructor will present using Autodesk AutoCAD Civil 3D 2022. Students who wish to follow along with instructor are encouraged to use the same version.
Recording: Registrants for this course will receive access to a recording of each session for 48 consecutive hours. Access will start the next business day after the session ends.
Session 3: Understanding Civil 3D Objects & Tools
- Object Types Explained
- Context Sensitive Ribbons
- Civil 3D Annotation Tools
- Civil 3D Tables
- Analysis and Query Tools
The cost for the entire four-part series is $425 for members and $525 for non-members. Registration is for the entire series, participants must attend all four sessions.
About the Instructors

Cyndy has been working in the AEC industry for 30+ years within the area of design and technology solutions. Most recently, as a technology specialist, she has provided implementation services and technical support for strategic software directives such as virtual design and visualization for civil engineers, as well as company communication and collaboration platforms.
Ms. Davenport’s design background is in civil engineering. Her project experience includes commercial/industrial/residential site planning, overall infrastructure design (streets and utilities), and highly specialized alignment design, such as oil and gas pipelines, duct banks, and transportation development.
Ms. Davenport’s technology expertise relates to design as well as survey, laser scanning, GIS initiatives, and BIM interoperability. She is experienced in Autodesk AutoCAD & Civil 3D, Autodesk Infraworks, ArcGIS, TwinMotion, O365/SharePoint/Project Online, and Camtasia. She also possesses significant experience in Autodesk Gold Support, network administration, CAD management, project management, and software customization.
Ms. Davenport has co-authored three books which have been used as texts in many universities. She has also served as an instructor for many years at Autodesk University.
Series Sessions













































