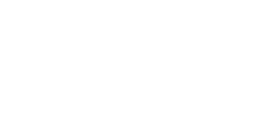Revit for Plumbing and Fire Protection OnDemand
General MEP classes for Autodesk Revit don't always cover the specific processes and needs of the plumbing and fire protection world. But, this course focuses on all aspects of creating equipment and pipe features for both plumbing and fire protection systems in Autodesk Revit, along with annotating, detailing, and reporting processes. Whether you’re a Revit novice or you’ve been struggling through these tools on your own, this class will show you how quick, efficient, and simple it can be to design your plumbing & fire protection systems in Autodesk Revit.

This Course is OnDemand
This course will be hosted at https://lms.on-demand.academy/ Use your AGC/Atlas Login credentials in order to access your training courses. If you do not have AGC/Atlas Login credentials, please create an account in https://lms.on-demand.academy/ using the same email address you used when purchasing the course to access the content.
It may take up to 45 minutes for your course to be ready and enrolled.
Contact training@agc-ca.org if you have questions or require assistance.
Annotating and Detailing Fire Protection Systems
Session 1 – The Revit MEP Interface
• Understanding the Interface
• Working With Templates & Families
Session 2 – Plumbing Processes
• Plumbing Fixtures
• Plumbing Pipe Settings
Session 3 – Fire Protection Processes
• Placing Fire Protection Equipment
• Fire Protection Piping
Session 4 – Modeling Plumbing & Fire Protection
• Drawing Pipes
• Parallel Piping
Please note that this course uses Autodesk Revit 2022.












































